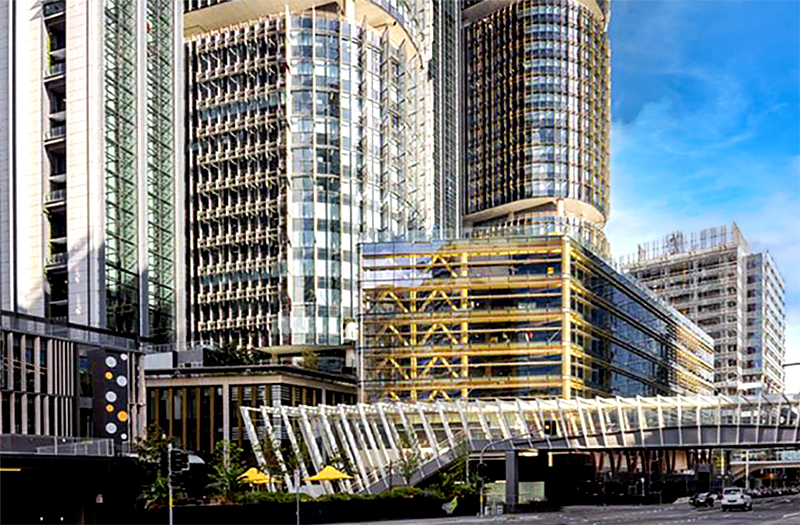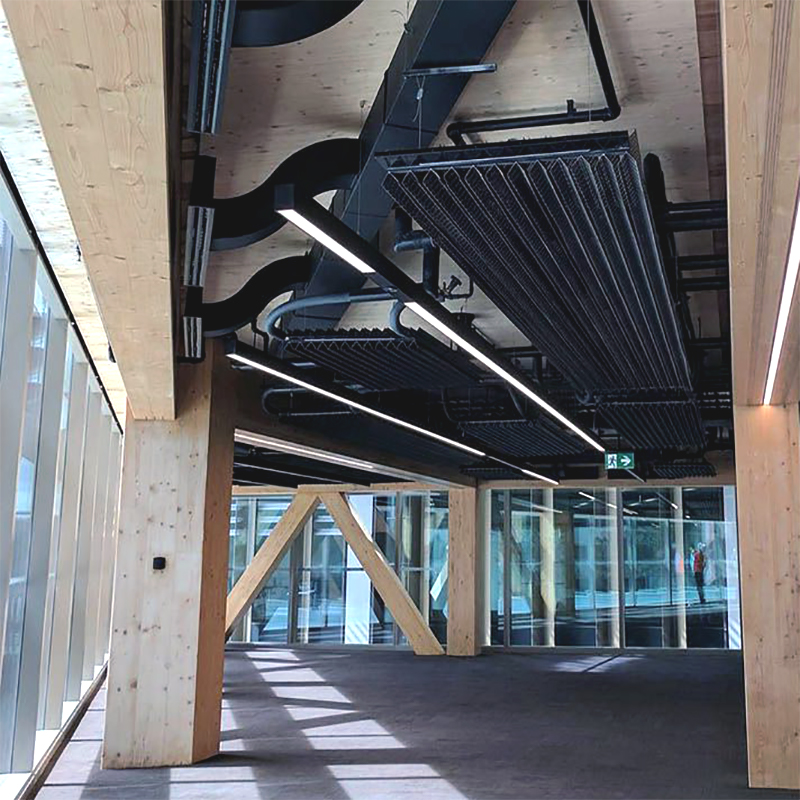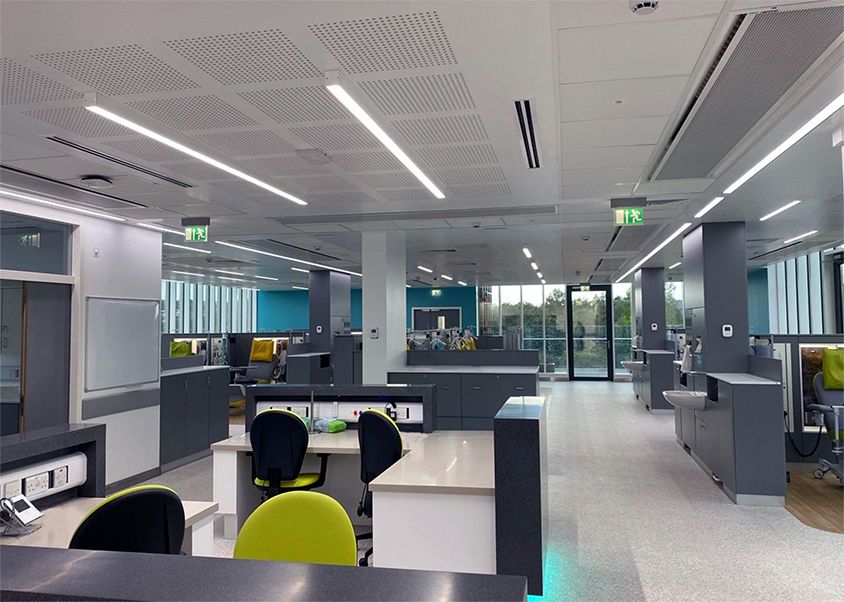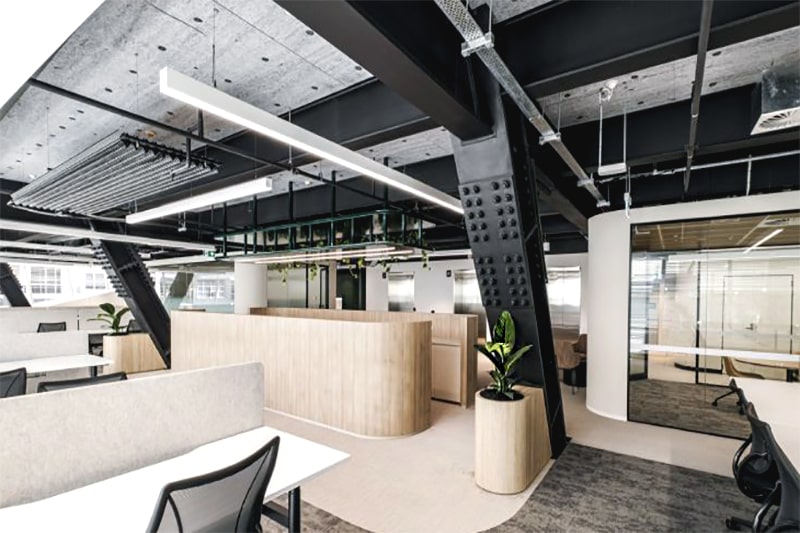International House, Sydney wins Property Council of Australia - Rider Levett Bucknall NSW Development of the Year 2019 Award

FTF Group are proud to have supplied the international house in Australia which has recently been awarded the Development Excellence award for Sustainable Development from Urban Taskforce Australia.
Since completion of the project in 2017, the building has acheived a number of prestigious awards to add to its list of accolades including:
- World Architecture Festival 2018 - Best use of certified timber award
- AIA National Award for Commercial Architecture 2018
- UDIA NSW Award for Excellence in Commercial Development 2018
- Urban Taskforce Development Excellence Award 2018
- AIA (NSW) Milo Dunphy Award for Sustainable Architecture 2018
- AIA (NSW) Sir Arthur G.Stephenson Award for Commercial Architecture 2018
- Chicago Athenaeum and the European Centre for Architecture and Design - 2017 International Architecture Award
- Australian Timber Design Award 2017
- Australian Timber Design Award 2017 - Excellence award for Public or Commercial Building
- Australian Timber Design Award 2017 - Excellence award for Sustainability
- Australian Timber Design Award 2017 - Peoples' Choice

The project set a new benchmark for commercial building typologies, incorporating comprehensive and varied environmental sustainable design initiatives throughout. International House Sydney is a 6 Star Green Star building which incorporates FTF Group's X-Wing Radiant Passive Chilled Beams in place of conventional air conditioning to deliver indoor cooling while maintaining high thermal comfort levels on the commercial floor plates. X-Wing's 40% Radiant quotient not only helps to provide effective cooling to the commercial floors, but delivers an excellent indoor climate environment which is essential for employee wellbeing and performance.
The project also included roof-mounted photovoltaics designed for peak energy demand reduction; as well as engineered spruce timber and recycled ironbark reclaimed from the original wharves located on site. The architecture is designed and detailed to maximize the life of the timber, to be easily maintained, efficiently replaced and to be a long-term commercial asset.




